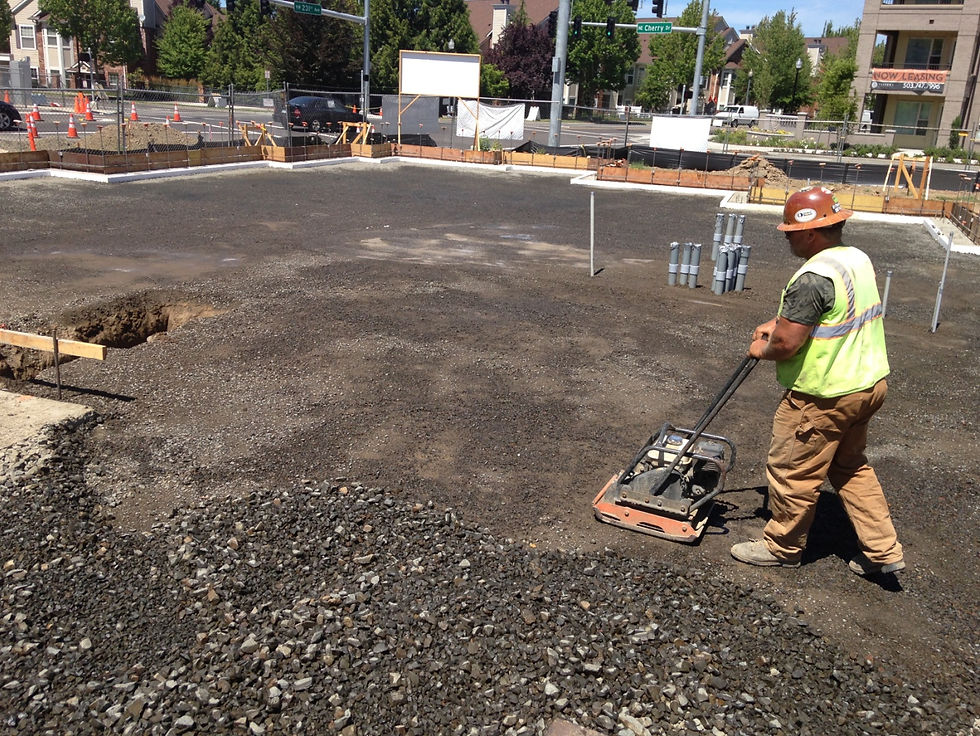
aggregate base preperation
When it comes to preparing an area for concrete flatwork (sidewalks, pavement, or floors) grading and compacting the sub base is critical for structural integrity of the concrete. Also grade elevations are critical as the design is often created to sheet drain surface water away from the pavement or into a drainage system of some type.
Typically a grading crew will prepare the area and compact it prior to the concrete forming crew. There will typically be a minimum depth of crushed stone or sand required to be placed and compacted underneath the pavement or sidewalk (often anywhere from 2-6” for sidewalks, 6-10” for pavements, and 4-8” for interior floors). Once the stone is placed, rough graded, and fine graded, it will be compacted with a vibratory roller and/or plate compactor to ensure the base is extremely dense, strong, and will not give under the weight of the concrete and traffic travelling above.
It is common for water to be added to the surface of the base to increase the efficiency of compaction, reduce voids, and increase overall density.

The top of concrete elevation will mimic the top of stone elevation and sheet drain as such. The concrete crew can check thickness every so often by dipping a pole, stick, or tape into the wet concrete and observe the distance between the stone grade and top of concrete, and adjust accordingly. If the forms and bottom of screed elevation are not consistent, not only can it lead to inconsistent concrete depths, but the pavement may not slope to drain the way it was designed to.
It is ever so critical that good communication exists between the concrete preparation crew and the concrete placement finishing crew (if not the same crew) to minimize inefficiencies and surprises. It is common for the earthwork contractor leave the stone base to +/- 0.10′ for the concrete crew to come in and fine tune the grading.

