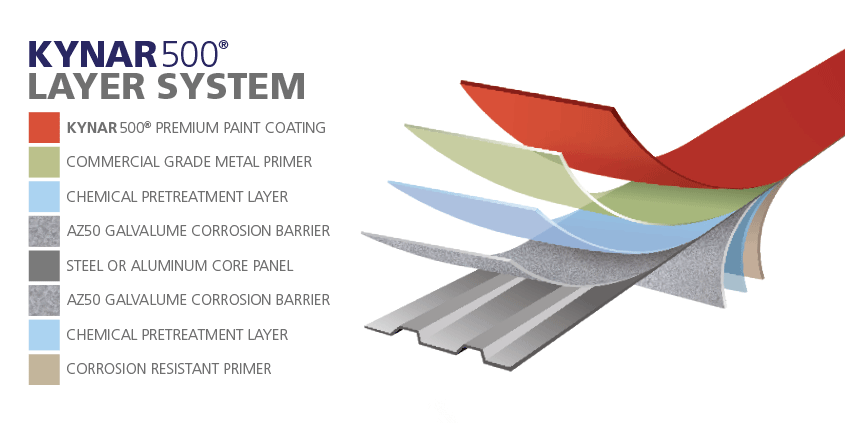
glass entrance doors
Glass entrance doors consist of extruded aluminum frames housing tempered or heat-strengthened glass, most commonly seen coupled with storefront wall systems, but are also found within curtainwall systems and even built into wood/metal framed interior/exterior walls. They are often coupled with a vestibule and a second pair of doors to prevent drafts and thermal energy transfer. They are most commonly constructed with extruded aluminum stiles and rails which house framing that glazes single, double, or triple pane glass.
The finishes available are often very similar to those of aluminum storefront/curtainwall/window framing as anodized: clear, champagne, light bronze, medium bronze, dark bronze, and black among other specialty finishes as well.



Powder-coat PVDF (Polyvinylidene Fluride) coatings (or under one proprietary name as ‘Kynar’) are also utilized though often at a higher cost. Standard swinging doors are the most commonly utilized for aluminum entrance doors.
Sliding, folding, revolving, and telescoping opening options are also available, but many of those systems are opened with an electric motor powered operator, which classifies such a system differently as ‘Automatic Glass Entrance Doors’.
A Glass entrance door assembly can be single or double leafed and often consists of a host of hardware options. At a minimum an aluminum entrance door system will consist of:
-hinge
-lock
-stop

Hydraulic Closer
Spring Mounted Closer


Strike
Push & Pull Bar, Plate, & Handle
Panic Hardware


Threshold
Waetherstripping

Some additional options that are often chosen with an glass entrance doors are panic hardware, kick plates, bumpers, etc.
The most common door widths are 2′-6″, 3′, and 3′-6″. The most common height is 7′ but 9′ tall doors are often available as well, albeit usually at a premium cost. Most building inspection departments have special requirements if a glass entrance/exit door is planned to be an emergency egress door. Doors can have one way swinging option or double acting swings. A transom bar or ‘head jamb’ is installed horizontally just under the openings structural header. 1/8″ clearance at the head jamb is typical. Glazing is commonly 1/2″ or 3/4″ tempered and can be tinted with gray and bronze being most typical tints. Weatherstripping is commonly installed at the entire perimeter of the door system, thresholds, jambs, and header.
The threshold height is typically 1/2″ protrusion maximum for ADA accessibility guidelines.
The following are common framed door types found with aluminum entrance doors:
Narrow Stile – STiles/rail are narrow providing a thin, sleek look higlighting the stiles lightly while drawing attention to the glass and building interior more.
Medium Stile – A moderate rail/stile width.
Wide Stile – The widest stile/rail option available creating a girthy frame look.

Another architectural style for aluminum entrance doors is available called ‘Slimline’ doors which are essentially frameless which are carried and swung on an offset pivot built into the structural header above the door and floor below.

These doors offer a minimalist higher end look though the glass utilized will typically require additional thickness and must be tempered or float glass for safety purposes. Also the exposed glass edges which exist must be pre-shaped for aesthetics and safety prior to shipment of material for installation. These door types typically come in three versions: Continuous top and bottom rails with locks, continuous bottom rail only with lock (pivot rail piece at top hinge), corner pivots with bottom lock.
The more ‘balanced’ a door is has to do with the location of the pivot, the further the pivot is towards the doors center of gravity the smoother it will swing.
