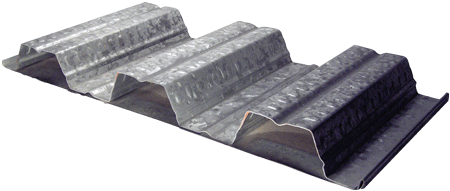
metal decking
There are 3 types of metal decking:
–Form Decking: Permanent formwork for reinforced concrete slab until slab can support itself and the live load. 3 common rib depths. 9/16″ (1.5′-3′ span) 1″ (3′ – 5′ span) 2″ (5′ – 12′ span)


Composite Decking: Serves as tensile reinforcement for the concrete slab. Composite action occurs between slab and beams/joists below. This is achieved by welding shear stud anchors (nelson studs) up from the beam below through the decking, to be cast into the concrete slab.
The shear studs are not commonly welded to beams/joists below until after the decking is in place as they are a tripping hazard for the steel erectors if installed in the shop before delivery. 3 common rib depths. 1-1/2″ (4-8′ span) 2″ (6-12′ span) 3″ (10-16′ span)
–Cellular Decking – Achieved by welding a flat steel sheet to a corrugated steel sheet. Allow for raceways for conduit or acoustic ceiling if insulated. Similar or slightly better span than composite decking. Similar rib depths.

Metal decking is corrugated to increase stiffness and spanning capacity. It serves as a working platform and as formwork for a sitecast concrete slab. Metal decking is commonly secured with puddle welds and/or shear studs.
Panels are fastened to eachother along their sides at the lap joint by way of screws, welds, or button punching standing seams. The deck commonly serves as a structural diaphram which transfers lateral loads to shear walls so the perimeter must be welded throughout to steel supports. Decking intended to be exposed cannot have an oily film underneath if it’s to be painted or fireproofed as this will inhibit adhesion. If exposed decking is to be painted, it will often receive a coat of a product referred to as paint-lock (or Galvanneal) which provides an appropriate surface for adhesion of paint.
Hoisting and installing metal decking is commonly done by the structural steel erector in conjunction with the other structural steel erection work. Metal decking installers also typically install edge forms if called for which is commonly galvanized 10 gauge sheet metal and is utilized to contain the concrete placement.

Deck edge forms (typically 10 gauge) shouldn’t be confused with structural deck edge angle (1/8″ – 3/8″ thickness) which support the deck vertically and contain the concrete horizontally.

Scope of work and labor union issues may arise out of edge angle but an important rule of thumb to consider is: 10 gauge and less is considered gauge metal and 1/8″ and greater is considered structural steel.
Metal roof decking has a distinct profile section when compared to form, composite, or cellular decking and has rib depths ranging from 1-1/2″ – 7″.

Roof decking is also attached by way of puddle welding or mechanical fastening (self-drilling self-tapping screws or powder driven pins). Metal roof decking is commonly utilized without concrete topping but may utilize cementious panels or rigid insulation to bridge the corrugation gaps and provide a smooth surface for the roofing assembly.

