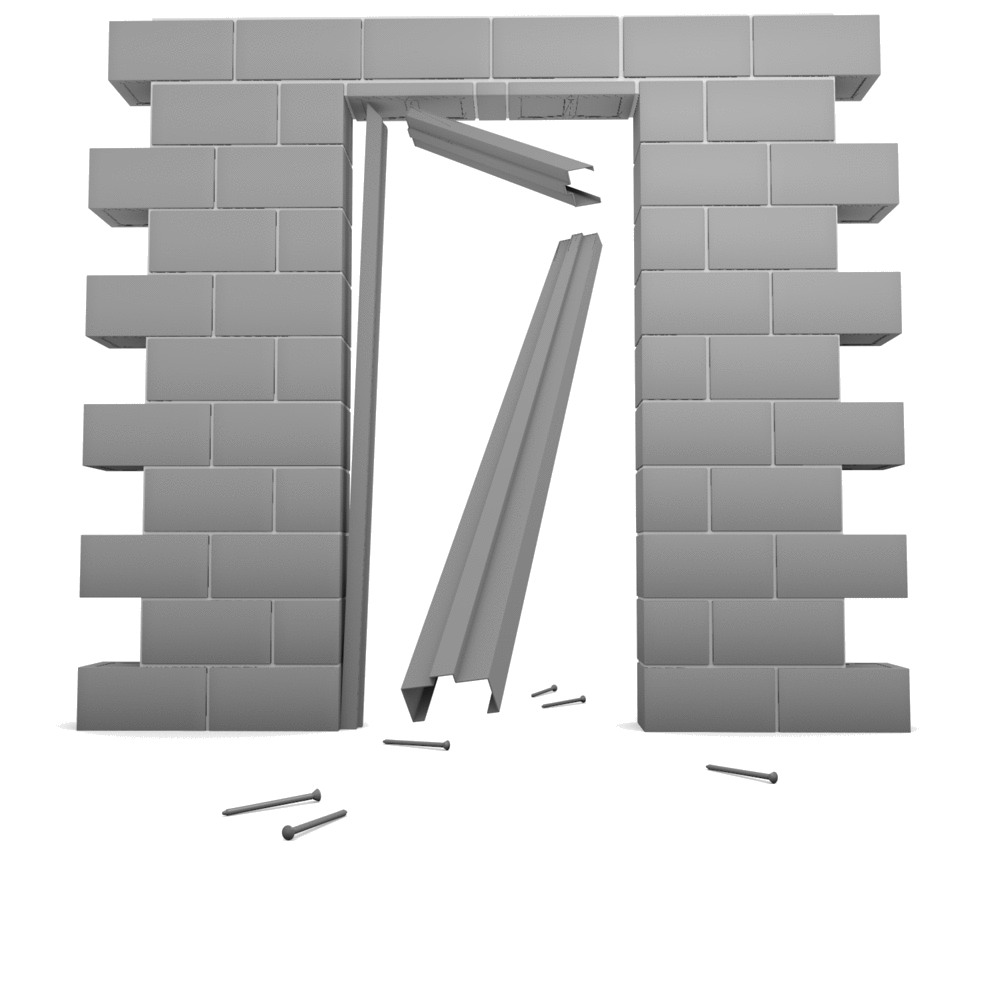
prehung doors

Pre-hung doors are a packaging condition where the door is sold already hung on the frame, typically including hardware, and simply requires placement within the opening, anchorage, and trimmed out. They have gained widespread popularity due to their ease of installation combined with economy. They are most commonly utilized in residential and light-commercial construction wood doors and frames, but in some cases may be metal or metal/wood combination. Pre-hung door packages typically come with trim packages that must often be field cut and placed to conceal the wall to frame joint.
Not all prehung doors packages are exactly the same as they can be obtained in different stages of preparedness:
Assembled
This type of pre-hung door packaging comes essentially complete and ready to install with the jambs already applied to the door stop and hinges.

Knocked Down
Sold without the door jamb, lock, or hinges installed

Naturally, aside from material types, the degree of preparedness will dictate the overall cost of installing any door. Prehung doors save alot of carpentry time, measuring, cutting etc but still require a certain degree of skill. The finished product must be installed level and plumb so the door swings and closes properly. In a retrofit situation where you are dealing with a opening size which one cannot control, modifying the framing in the opening may be required to suit stock pre-hung door frames sizes. Otherwise special sizes must be ordered which involve factory fabrication time, higher prices, and are sometimes not even available for highly unusual opening sizes.
For new wall construction to receive a prehung door & frame assembly, the opening is simply framed to the exact nominal size of the frame being planned in the opening. It is critical that the existing opening framing to receive the door frame be sqaure (to within 1/8″ tolerance) or additional framing/infill will be required. Double stud framing should exist at the jambs as well. Pre-hung door jambs are often sold with jambs that extend past the bottom of the slab to allow field cutting depending on thickness of flooring material.
Shims are used around the entire perimeter of the door as needed to assure a level and plumb unit until permanent fastening can be installed, after which the shims are removed or broken off flush with the wall.


